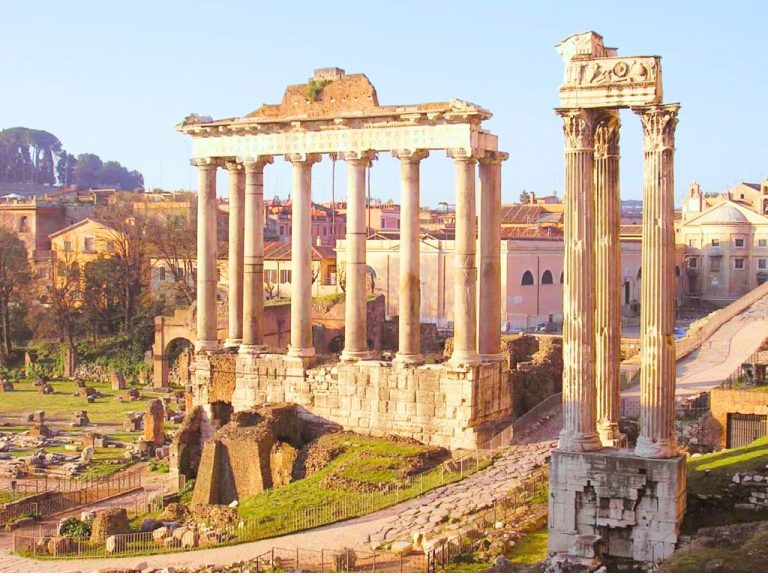What is a Gothic Cathedral?
When visiting Europe, one of the things everybody expects to see is the many Gothic Cathedrals that adorn the cities.
We love them; they are beautiful, detailed, and historical, and take us back in time to a pretty far-away period.
Everything goes fine until someone asks you: What is a Gothic Cathedral?
Although we love to see them, few of us know what makes a cathedral “Gothic” or what Gothic architecture is in general.
Don’t worry, to help you out with this, I wrote this post, which will guide you through all the information you need to finally know what Gothic architecture is, and what makes a building “Gothic”.
So that when someone in your group asks any of those questions, you will feel confident enough to express your tourist guide personality hiding inside.

Disclosure: This post does contain affiliate links which I earn a small commission for at no extra cost to you. Any purchases you make through my links help keep the site running. Thanks in advance for your support!
What is a Gothic Cathedral?
Gothic architecture is a style that became very popular in Europe during the 12th century.
It first appeared in France when the Saint-Denis Abbey was rebuilt using this innovative style.
After Saint-Denis, the Gothic style was replicated in different churches and Cathedrals in France and later in Europe.
The style is notable, especially for its arches, high ceilings, and excessive usage of stained glass. Allowing much more light inside the massive churches.
Definition of Cathedral: Essentially, a Church is a place of worship for Christians, run by a group of priests or clergymen. Cathedrals are just like churches but run by a bishop; they are usually bigger than churches, as well.
Back in that time, most of the Cathedrals in France were built in the Romanesque style: big buildings, very symmetrical, with high towers, plain walls, and simple decoration.
As for the less popular churches, they were essentially just small wooden structures that proved vulnerable and not very resistant to fire.
The overall appearance of churches was of simplicity.
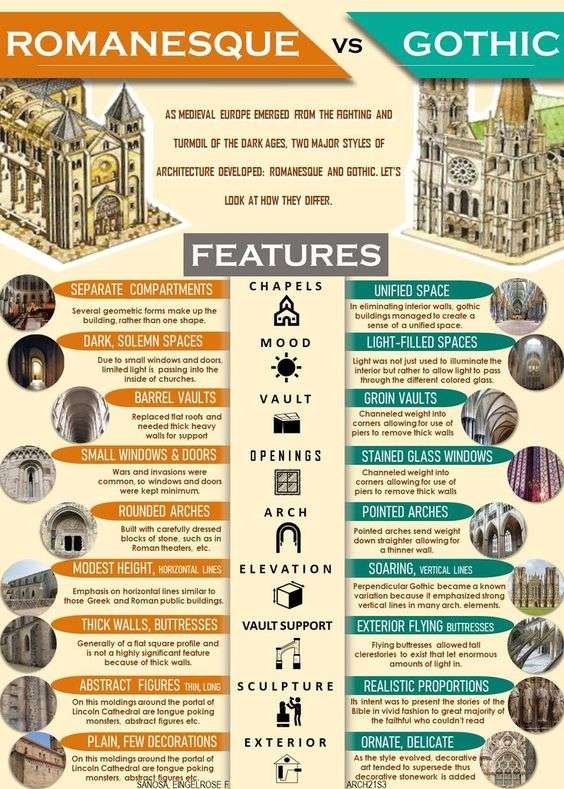
With more people moving to the cities each year, there was a need for the construction of bigger churches to accommodate the ever-growing population.
Money was not a problem, as the population grew, so did the wealth, and no better way to show power than erecting massive, well-decorated Cathedrals.
Patrons then started investing in new techniques and architecture.
To make the construction of a bigger structure viable, rib vaults, flying buttresses, and pointed arches were added to the buildings.
It not only gave a more solid and resistant structure but also opened the space, creating spacious saloons with high ceilings.
With higher walls, stained glass replaced the simple windows, allowing more light to come in and adding to the decoration of the Gothic churches.
Why is it called “Gothic” architecture?
The style received its name after the Goths, a Germanic Tribe that invaded Rome and played a role in the fall of the Roman Empire.
It was a pejorative term, coined in the 15th century by Italians who opposed this style, claiming it was offensive to the Vitruvian style, a concept created in Italy during the Renaissance.
Before receiving this name, Gothic architecture was known as French architecture or Modern architecture.
Gothic Architectural Elements
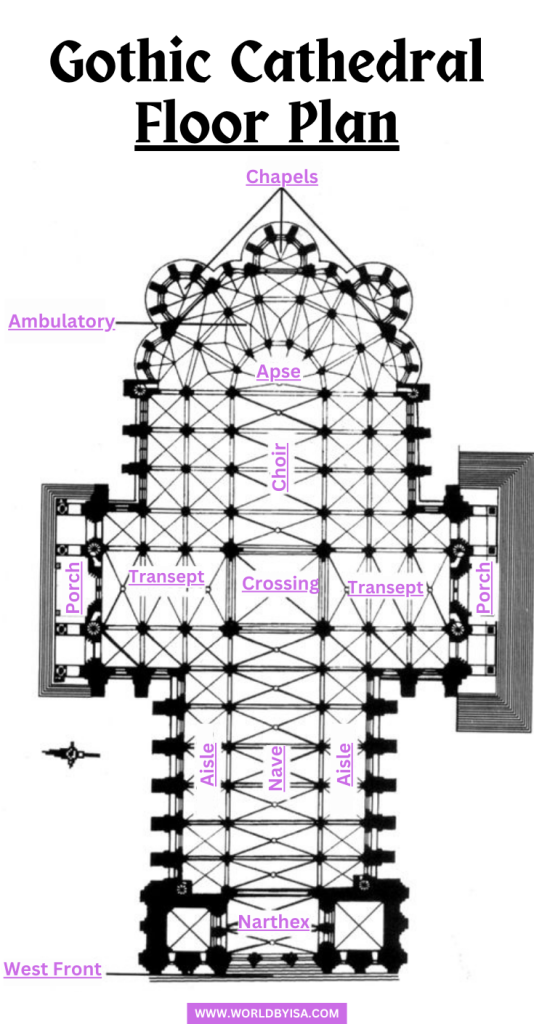
The Floor Plan of a Gothic Cathedral
Although the layout of churches is very similar to one another, some key elements make the Gothic architecture churches differ and stand out from other styles.
Cruciform Layout
Like the Romanesque style, the Gothic churches adopt the very traditional Latin cross floor plan, where the longer arm of the cross forms the nave, and the shorter arms, called transepts, extend on either side, creating the traditional cross shape. This design is symbolic of Christianity.
Tower
One of the most characteristic and easily recognized features of a Gothic Cathedral is its two towers flanking the entrance.
It is not a rule, though, and there are Gothic Churches that only have one tower.
Nave
The nave is the central part of the church, where the congregation sits.
In Gothic churches, it’s typically long and narrow, contributing to the upward movement characteristic of the style.
Compared to other styles, such as Romanesque, the naves in Gothic churches are taller and more spacious, with large windows for natural light.
Aisles
Flanking the nave, Gothic churches often have side aisles separated by rows of columns or piers.
These aisles enable processions and provide additional space for movement without disrupting the central part of the church.

Transept
The transept is the horizontal part of the cross-shaped floor plan, intersecting the nave.
It often contains secondary altars or shrines, and in many Gothic churches, its ends form large, elaborate entrances.
Apse
Behind the altar at the eastern end of the church is the apse, a semi-circular or polygonal area.
Ambulatory
Around the apse is the ambulatory, a walkway that allows movement around the altar without disturbing the clergy’s work during services.
This design is especially important in Gothic cathedrals, where numerous chapels often branch off from the ambulatory.
Chevettes
These are small chapels that often open off the ambulatory and apse.
Gothic churches, especially cathedrals, tend to have numerous chapels dedicated to different saints, where smaller congregations could hold services concurrently with the main mass.
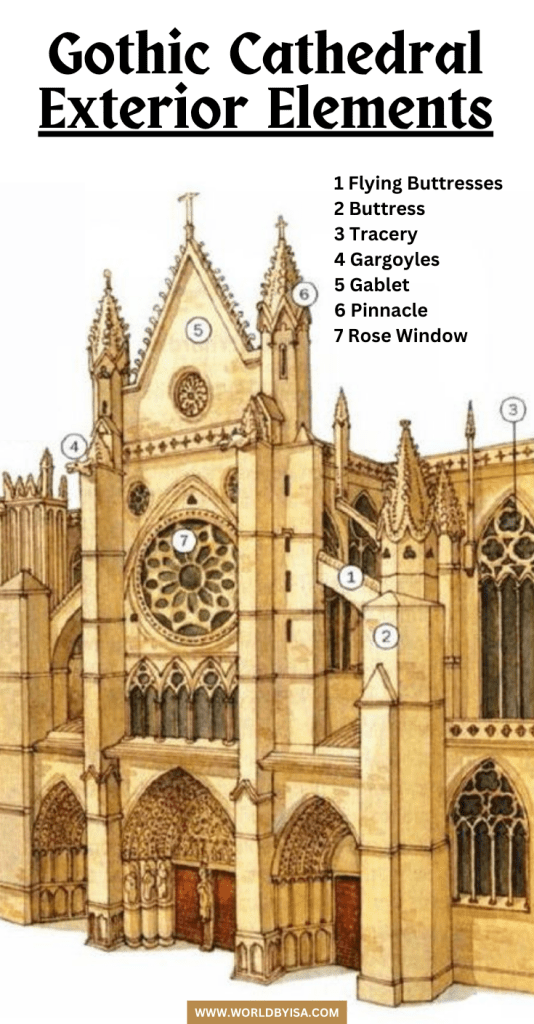
Exterior Elements
The exterior of Gothic churches is designed to express verticality, lightness, and a sense of grandeur.
Vaulting
This innovation allowed for the distribution of weight across a more extensive area, leading to taller and wider spaces compared to earlier styles like Romanesque, which relied on heavier, more solid barrel vaults.
Flying Buttress
Flying buttresses are essential to the structure of Gothic churches.
These external supports allowed for the characteristic height and thin walls filled with large stained-glass windows, something not possible in earlier architectural styles, which required thicker walls for support.
Pointed Arches
One of the most recognizable features of Gothic architecture is the pointed arch, used extensively in windows, doorways, and structural supports.
The pointed arch is both an aesthetic and practical choice, as it allows for greater height and more distributed weight compared to the round arches seen in Romanesque architecture.
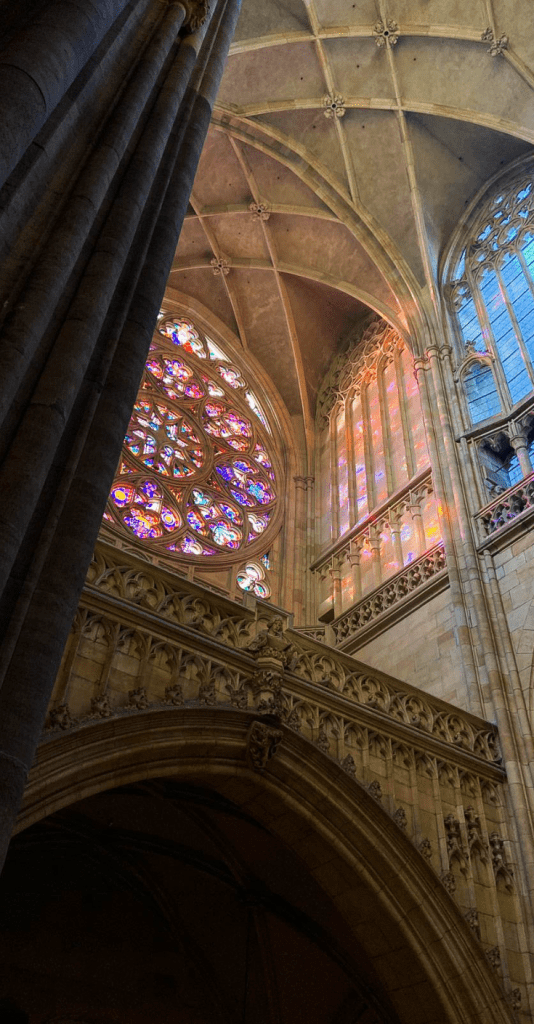
Stained-Glass Windows
One of the most recognizable features of a Gothic church is its famous stained-glass windows, which fill the walls with vibrant color and light.
The most famous of these are rose windows, circular windows typically found on the west façade or the transept ends.
Spires
Many Gothic churches feature a spire, a tall, slender tower that often rises from the roofline or above the crossing of the nave and transept.
These spires were designed to symbolically reach toward heaven and could be highly ornate.
Gargoyles and Grotesques
Gargoyles, a signature feature of Gothic architecture, are decorative, often grotesque stone figures that serve as water spouts to direct rainwater away from the walls of the church, protecting the masonry from damage.
While gargoyles have a practical purpose, they are also steeped in symbolism, representing the idea of warding off evil spirits.
Grotesques, which are similar in appearance but do not function as water spouts, also decorate Gothic churches.
Tracery
The stonework used to support Gothic windows is known as tracery.
This elaborate, lace-like design divides and supports the large stained-glass windows and can take various forms, from simple geometric shapes to intricate floral patterns.
Pinnacles
Pinnacles are tall, pointed structures that often cap buttresses, spires, and other architectural elements in a Gothic church.
These not only enhance the verticality of the building but also add weight to help stabilize the buttresses.
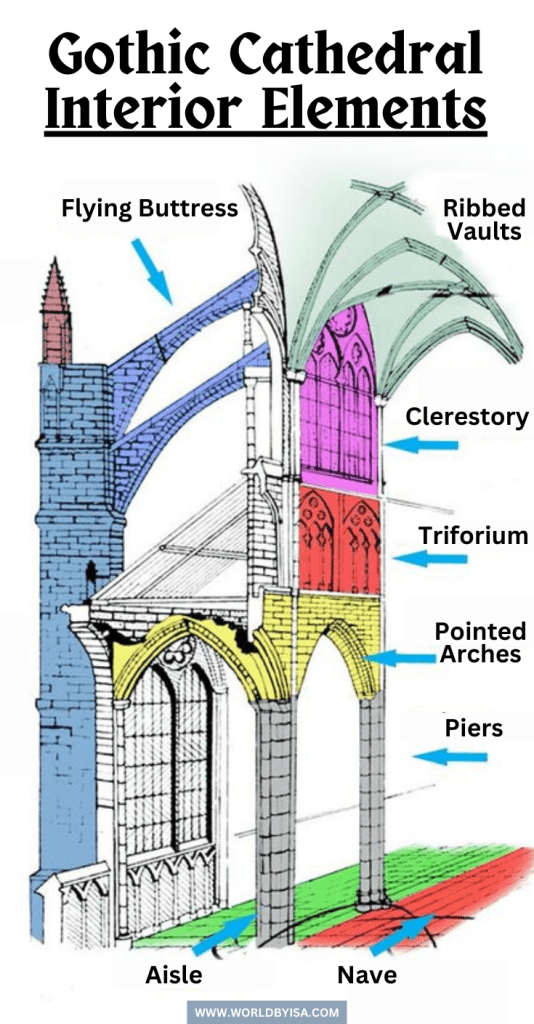
Interior Elements
The interior of a Gothic cathedral is designed to inspire awe and evoke a sense of spiritual transcendence.
Pointed Arches
One of the most recognizable elements of Gothic architecture is the pointed arch, which not only serves as another structural solution to distribute weight more evenly but also creates a dramatic, soaring effect in the interior.
Ribbed Vaults
These intersecting stone ribs allowed builders to construct higher ceilings and larger open spaces while reducing the weight of the roof.
The ribbed vaults also create intricate, decorative patterns on the ceiling.
Clerestory
Above the nave, you’ll often find clerestory windows, a row of high windows that let in more light, enhancing the feeling of openness.
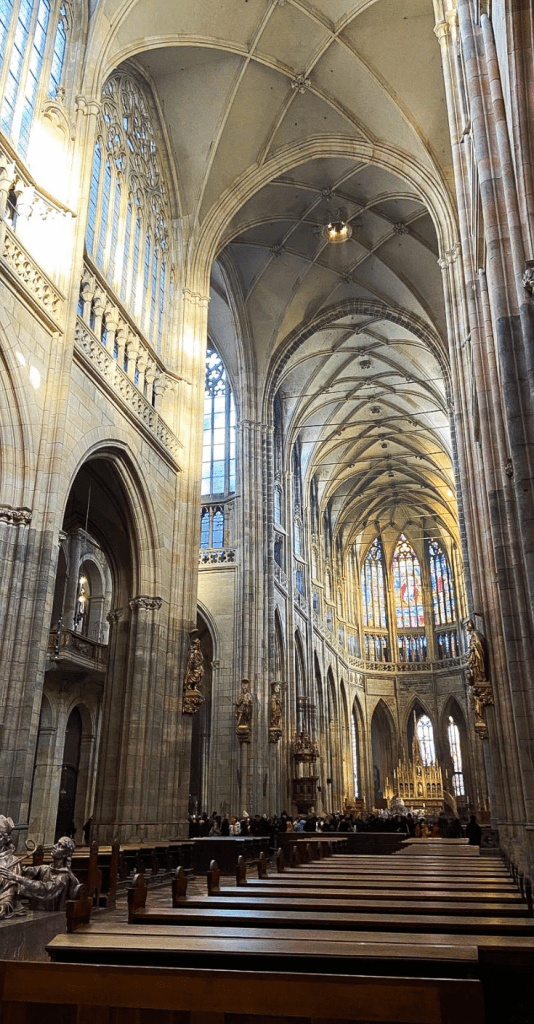
Triforium
Gothic churches often feature a triforium, which is a shallow gallery or passage above the side aisles, below the clerestory windows. While the triforium doesn’t usually serve a functional purpose, it gives another layer to the visual complexity of the interior space.
Piers
The vertical thrust of Gothic architecture is also evident in the design of piers and columns.
These support structures are often slender and highly ornamented, allowing for more open, expansive interiors compared to the thick, heavy piers seen in Romanesque churches.
Conclusion
Gothic cathedrals are great examples of medieval architecture.
These cathedrals, built between the 12th and 16th centuries, feature iconic elements like pointed arches, ribbed vaults, flying buttresses, and expansive stained-glass windows.
Their verticality and structural innovations allowed for larger, more open interiors, filled with colorful light that was meant to represent the divine.
With elaborate façades, towering spires, and detailed sculptures, Gothic cathedrals were designed to inspire awe and evoke a sense of connection between heaven and earth.
Beyond their architectural brilliance, Gothic cathedrals also served as cultural and religious hubs.
They were centers of worship, pilgrimage, and community life, significantly shaping the cities and societies in which they stood.
Their intricate designs, both inside and out, reflected the spiritual and artistic ambitions of the time, making them expressions of human creativity and devotion.
Today, Gothic churches remain some of the most visited buildings in Europe, being one of the most characteristic architectures of the continent, and one of the most beautiful as well.
This text was originally written and posted in September 2023 and updated in October 2024. New information has been added, and links have been updated so that it could offer a better experience to the reader.
