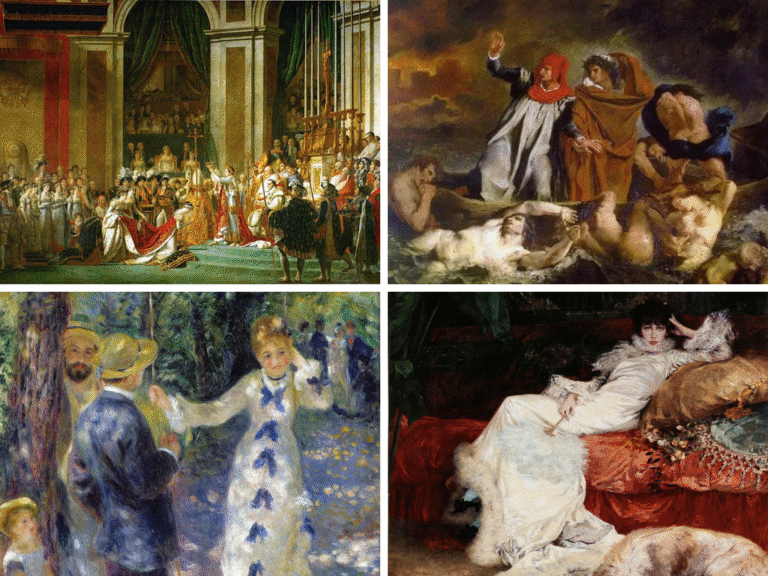What is a Romanesque Cathedral?
If you’ve ever stood in front of a massive stone church with thick walls, small arched windows, and a fortress-like presence, chances are you were looking at a Romanesque cathedral.
But what is a Romanesque cathedral, really?
It’s more than just an old building; it’s a gateway into the medieval world, a reflection of Europe between the fall of the Roman Empire and the rise of the Gothic style.
In this article, we’re diving deep into the world of Romanesque cathedrals: where they came from, why they look the way they do, and how they differ from other church styles.
From barrel vaults to rounded arches, and from dark interiors to sculpted façades, you’ll get to know the main characteristics that make this style unique.
Whether you’re planning a trip or just curious about medieval architecture, this is your friendly guide to understanding Romanesque cathedrals.
Disclosure: This post does contain affiliate links through which I earn a small commission at no extra cost to you. Any purchases you make through my links help keep the site running. Thanks in advance for your support!
What is a Romanesque Cathedral?
To understand what a Romanesque Cathedral is, we need to go back to the early Middle Ages: a time of political instability, religious fervor, and, slowly but surely, growing optimism.
Romanesque architecture emerged in Europe around the 10th century, after centuries of turmoil following the fall of the Western Roman Empire.
It became the first major architectural style to spread widely across the continent, marking a turning point in European building design.
At its core, Romanesque architecture was about solidity, stability, and strength, qualities deeply valued in a time when much of Europe was rebuilding after centuries of invasions and fragmented rule.
As new kingdoms formed and the Catholic Church grew in power, the construction of monumental churches and cathedrals became a symbol of both spiritual devotion and political authority.
The style flourished roughly from 1000 to 1150 AD, although exact dates vary depending on the region.
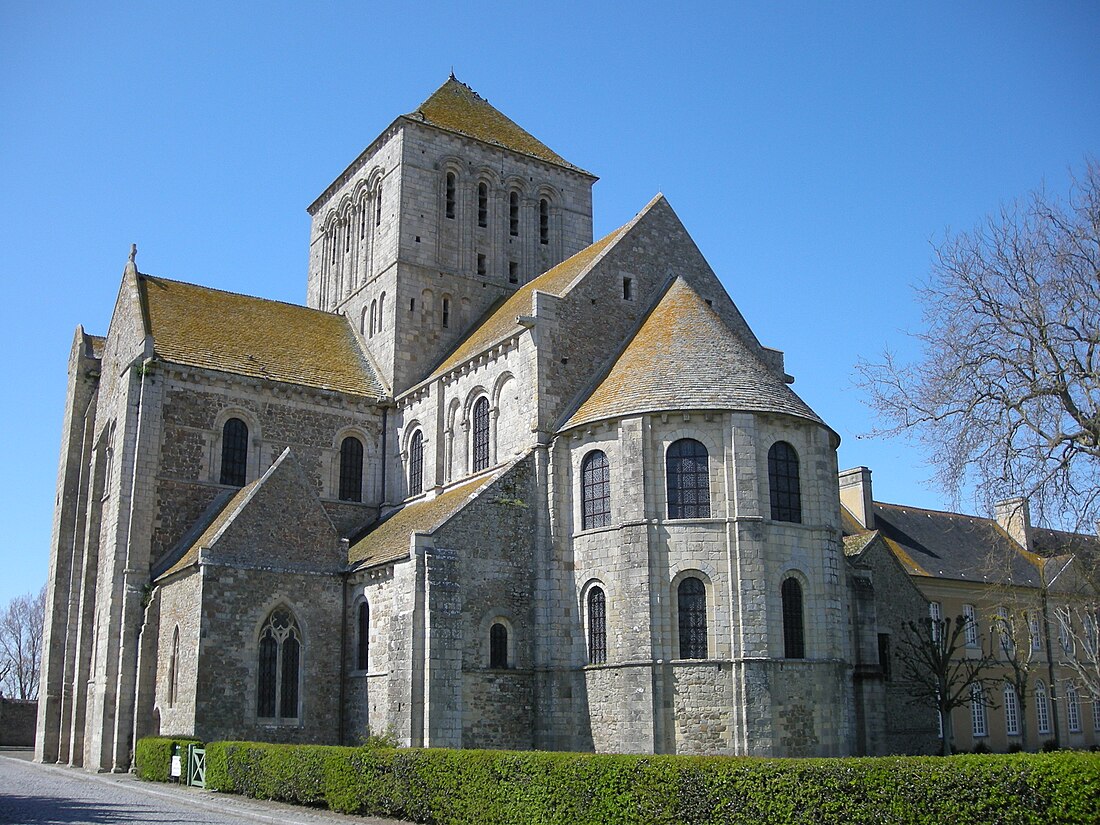
It began in places like France, Germany, and Northern Italy, and quickly spread throughout Western Europe.
Each region developed its own version of the style, Norman Romanesque in England, Lombard Romanesque in Italy, and so on, but all shared common characteristics: rounded arches, heavy walls, small windows, and fortress-like designs.
Romanesque cathedrals weren’t just places of worship; they were also centers of community life, pilgrimage sites, and even defensive refuges in times of conflict.
Many were built along important pilgrimage routes, such as the Camino de Santiago in Spain, which helped spread both the style and religious influence across borders.
Eventually, by the mid-12th century, Romanesque architecture began to evolve.
Builders started experimenting with new techniques to let in more light and reach greater heights.
Eventually, this innovation gave rise to the Gothic style, which would dominate cathedral architecture in the following centuries.
Why is it called “Romanesque” architecture?
The term Romanesque was coined in the 19th century by scholars who noticed how these churches borrowed elements from ancient Roman architecture, especially the rounded arches, thick stone walls, and barrel vaults.
“Roman-like” became Romanesque, and it stuck.
Romanesque Architectural Elements
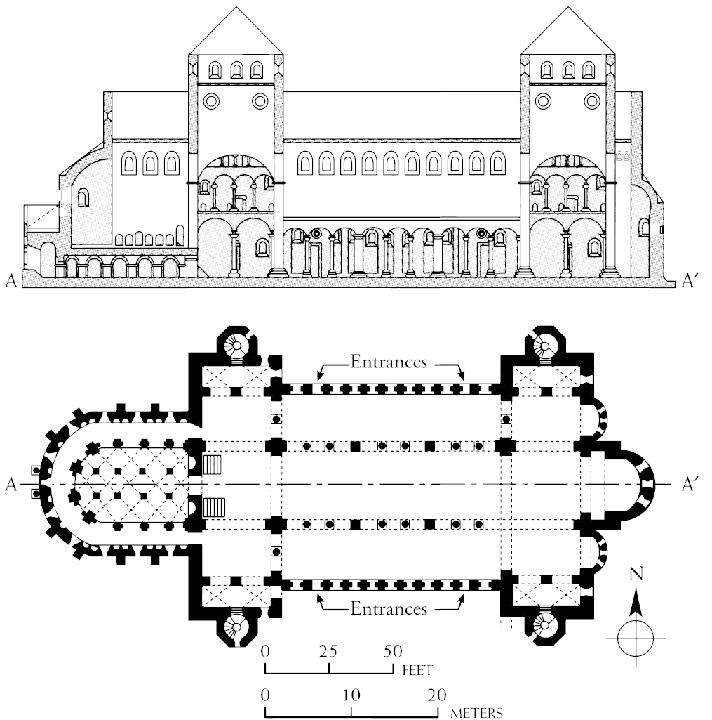
The Floor Plan of the Romanesque Cathedral
When you step into a Romanesque Cathedral, you’re not just entering a church; you’re stepping into a carefully planned space designed to inspire awe, guide worship, and reflect divine order.
The floor plan of these churches followed a symbolic and highly structured layout that became the blueprint for medieval church architecture in Europe.
Let’s break down its main elements:
The Latin Cross Shape
Most Romanesque cathedrals were built in the shape of a Latin cross, a long vertical arm (the nave) intersected by a shorter horizontal arm (the transept).
This layout wasn’t just practical; it was deeply symbolic.
The shape of the cross echoed the Crucifixion and helped reinforce the spiritual experience of the space.
From a functional perspective, this layout also helped manage crowds during major feast days and pilgrimages, guiding the flow of people throughout the church.
The Nave
The nave is the central and longest part of the cathedral, where the congregation gathers during services.
In Romanesque churches, it’s usually flanked by thick pillars and massive stone walls, often topped with a barrel or groin vault.
The scale of the nave was meant to impress; walking through it made people feel small in the presence of the divine.
The nave usually had side aisles, separated from the central space by arcades, which helped support the heavy stone roof and gave additional walking space for pilgrims or processions.
The Transept
The transept forms the arms of the Latin cross and intersects the nave at a right angle, creating a space known as the crossing.
Besides adding symbolic meaning, the transept also increased the overall capacity of the church, providing extra chapels or altars on either side.
In some Romanesque churches, the transept even had its own small towers or entrances, reinforcing the fortress-like appearance from the outside.
The Choir and Apse
Beyond the crossing lies the choir, the area reserved for clergy and monks, often slightly elevated and sometimes enclosed by a screen or railing.
This is where the more sacred parts of the mass took place, such as chanting and readings.
At the very end of the church, you’ll find the apse, a semi-circular or polygonal termination that housed the main altar.
It was often richly decorated, even in the relatively austere Romanesque style, to signify the holiest part of the church.
The Ambulatory and Radiating Chapels
In larger Romanesque cathedrals, especially pilgrimage churches, you’ll often find an ambulatory, a walkway that curves around the back of the apse.
This allowed pilgrims to walk behind the altar without disrupting the ongoing liturgy.
Connected to the ambulatory were radiating chapels, small niches where relics could be displayed and private masses could be celebrated.
This layout was especially practical for churches along major pilgrimage routes, as it helped manage large numbers of visitors without chaos.
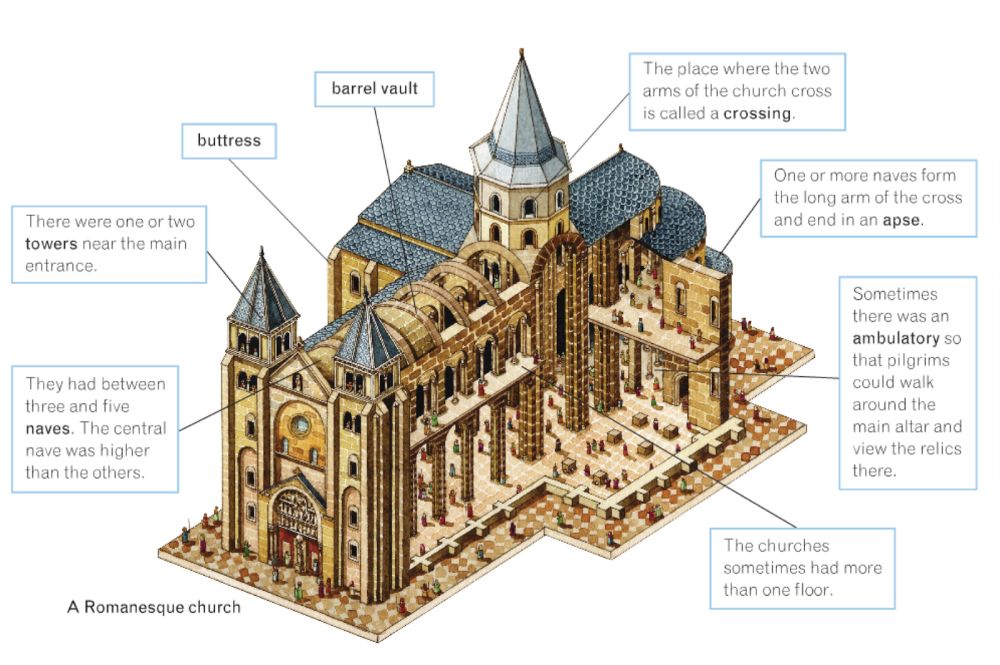
The Exterior Elements of the Romanesque Cathedral
Rounded Arches
The Romanesque style is immediately recognizable by its use of rounded arches over doorways, windows, and arcades.
This signature element was inspired by Roman architecture and gives the buildings their characteristic, solid, grounded look.
Thick Walls and Small Openings
Romanesque cathedrals were built to last and to feel safe.
Their thick stone walls made them look almost like fortresses, which was practical during times of political unrest.
The small windows helped maintain the structure’s integrity but also contributed to the dim interior.
Towered Façades
The west façade (the front of the cathedral) is often flanked by two towers, which add symmetry and presence to the building.
While not always tall by later standards, these towers were impressive in their time and made the cathedral stand out in the town skyline.
Carved Portals and Tympanums
One of the most eye-catching exterior features is the sculpted portal.
Above the main door, the tympanum (the semicircular space above the entrance) often features elaborate carvings, typically scenes from the Last Judgment or biblical stories.
These served both as decoration and a visual sermon for those entering the church.
Blind Arcading and Buttresses
To break up the visual monotony of heavy walls, Romanesque architects often used blind arcading, rows of decorative arches applied to the surface of the wall.
Functional buttresses also reinforced the structure, though they’re much simpler than the flying buttresses of Gothic churches.
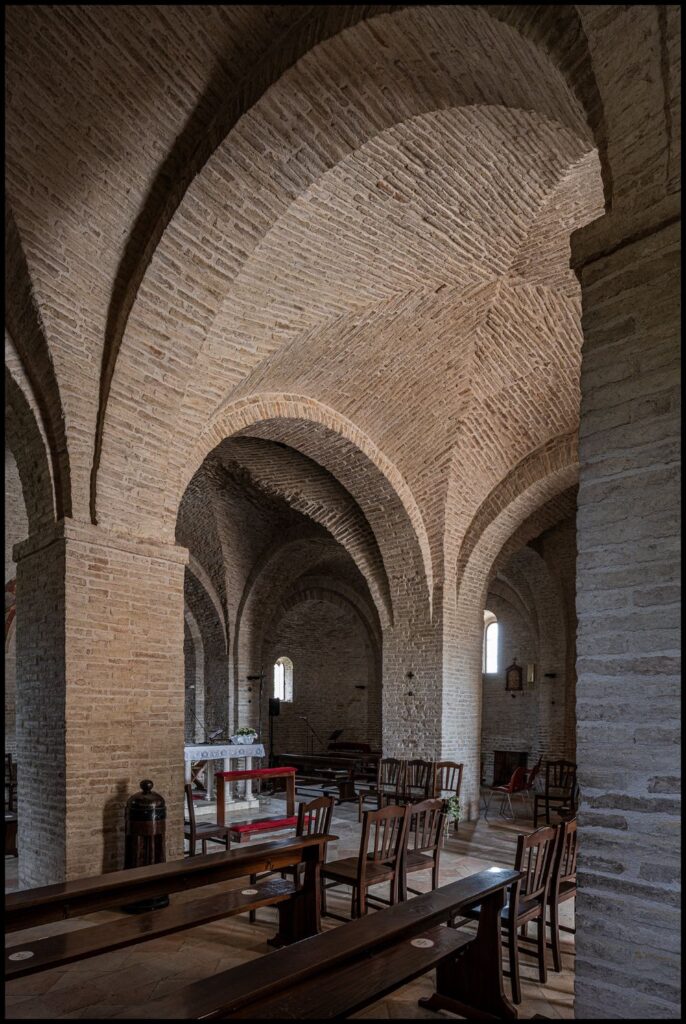
Interior Elements of the Romanesque Cathedral
Barrel Vaults and Groin Vaults
One of the most defining features inside a Romanesque cathedral is the barrel vault, a continuous, rounded ceiling that looks like a tunnel made of stone.
This design, inspired by Roman engineering, helped distribute the weight of the roof across the thick walls. In more advanced structures, you might also find groin vaults, where two barrel vaults intersect at right angles.
These allowed for more complex layouts and better weight distribution.
Thick Columns and Piers
To support these heavy ceilings, Romanesque cathedrals used massive columns or piers, often made of stone and placed along the nave.
Unlike the elegant, slender columns of Gothic churches, these supports are heavy and plain, but some feature decorated capitals with carvings of biblical stories, animals, or abstract patterns.
Narrow Nave and Side Aisles
The central nave, where the congregation sat, is usually flanked by side aisles, separated by arches supported by the thick columns.
The layout often feels compact and linear, directing the eyes toward the altar, which emphasizes the sacred nature of the space.
Small Windows and Dim Lighting
Because of the structural limitations of heavy stone construction, Romanesque churches have small windows, usually high up on the walls.
This means the interior tends to be dark and atmospheric, quite different from the light-filled Gothic cathedrals that followed.
However, this dimness added to the feeling of mystery and divine presence.
Wall Paintings and Decoration
While many Romanesque interiors seem plain today, originally they were often covered in frescoes and colorful murals depicting scenes from the Bible.
These painted walls served both a decorative and didactic purpose, teaching the faithful through imagery at a time when most couldn’t read.

